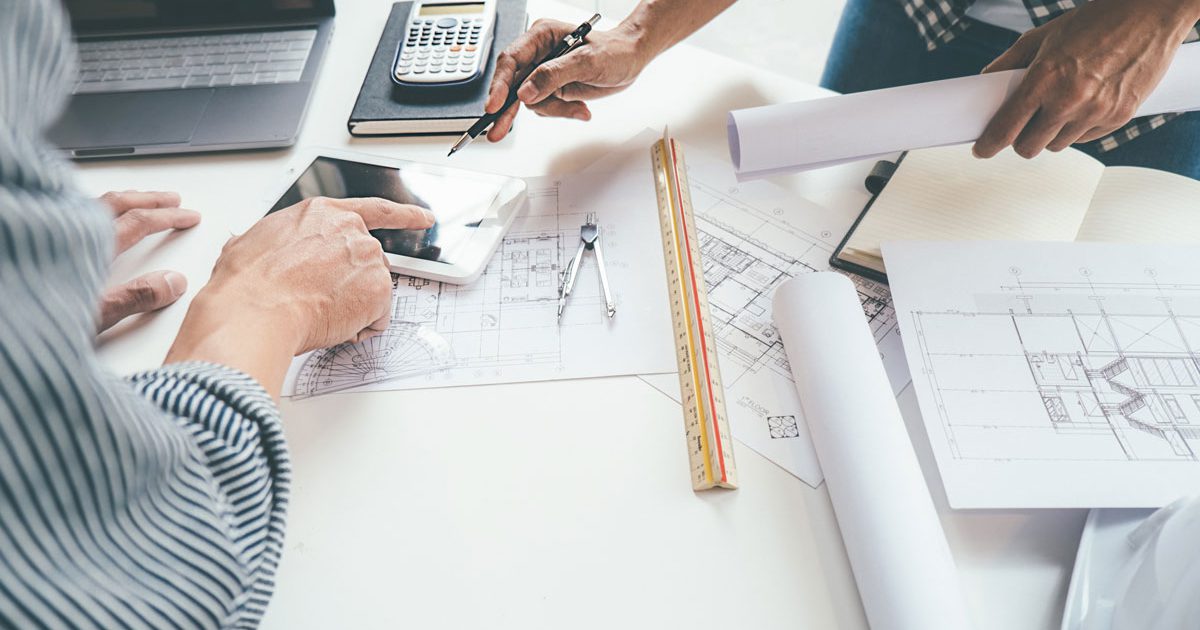Planning & Design Services
Spaces General Contracting is a full service design and build firm. We are proud to offer industry leading design services and our comprehensive design process.
The best designs are those made in collaboration with others, especially you, our valued clients. Our collaborative process is designed to allow your creativity or style to show in your project. Our designers guide and inform your selection process to enhance your vision.
When the design work is completed, our design staff take all of the notes, selections and other project relevant information and create renderings and floor plans that describe the end project in detail.
We are meticulous, that’s why, each design is reviewed and finalized by certified Architects. We guarantee your project will be ready to permit.
What To Expect
On-site Measure
When your design service begins, our client support representative will begin to document your project in precise detail. They’ll ask questions about your project that will allow us to understand your specific wants and needs. They will talk with you about style and what this project will mean for yourself or your family. After documenting all the details, our team member will carefully measure every surface of your project. Any concerns about feasibility will be addressed, including whether a feasibility study will be required.(Usually for large renovations and New Builds.) While wrapping up the initial measure, our client services representative will assure all the information needed has been gathered. The measurements taken will now be forwarded to the designer for use ahead of your initial in person design meeting.
Designer Introduction Call
Ahead of your in person design consultation, your designer will set up a time to have a 5 to 10 minute phone conversation about the overall design that you want your project to have. They will ask questions about your style, how you will use the space, and other questions. These questions will help the designer assure the end design has all of your considerations included. At the end of the call, they will ask you to assemble inspiration for your project that will be included on your vision board or what some people call a mood board. This will help inform the design across the design process. After, the designer will review with you our process and outline the next steps. The designer will then schedule with you the first in person design consultation.
Preliminary Design Meeting
During the preliminary design meeting, all of the information so far project notes, pictures, mood board, and as built floorplan. Will be revealed as a preliminary floor plan as it will look on project finish. The designer will walk you through this project design. During the walkthrough any adjustments, additions or other requests will be added. Please note that any additions or changes during this stage will affect the initial preliminary estimate given either online or at the on site measure. After the 1st revision of the draft is completed, the designer will take all the changes and submit them to convert them into change orders.
Follow Up Design Reveal
After your designer finishes the design based on all the information discussed a 3d Rendering will be made of your project to aid in visualizing the project for making selections for finishes such as cabinets and appliances. Your designer will give you access to your client portal, where you can make all of your selections for your project online on your time.
Final Design Delivery
When all of the selections have been made, and the final design has been approved, the designer will finalize all of the documentation, and prepare submit the design to deliver to a certified architect for review. When approved by our architect the plans will be completely ready for city approval and permitting. After these plans are complete, if you are ready to build your remodel, we will finalize the construction cost estimate and kick off our production process.
Ready To Permit Guarantee
We stand by our process and we stand by our designs and planning processes. Between our talented designers and our architect verifying the plans we are confident your plans are top tier. That’s why we guarantee that your plans will be approved by the city, or your plans will be revised for free.
Ready To Get Started?
Choose Spaces General Contracting for a stress free construction and
remodeling experience that exceeds your expectations.
“Spaces did a fantastic job and the customer service was second to none.
I can’t say how grateful I am.” – Jennifer S.
★★★★★


